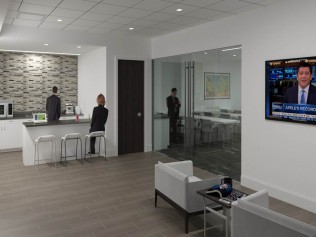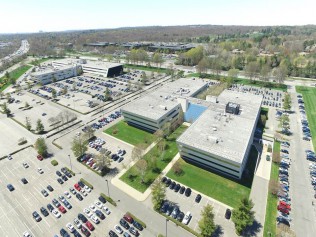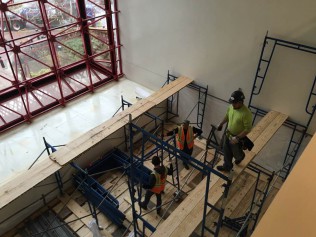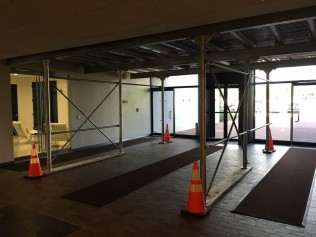Oxford and Simpson Realty Services, Inc. as exclusive agent, is proud to announce that Jericho Plaza, a two-building, 644,000-square-foot Class A office complex, has officially began a highly anticipated , substantial renovation project. The expected construction timeline extends from April 2017 through November 2017.
As of April 10th, scaffolding has been erected in Two Jericho Plaza, with lobby demolition expected to begin in the next two weeks. Aside from lobby modifications in both buildings, the renovation scope will include (1) completely upgraded common areas, (2) upgraded elevator cabs, (3) modified restrooms, (4) six new car-charging stations, and (5) improved exterior landscaping. In addition to those points listed above, ownership has already completed the construction of the Jericho Plaza Conference Hub, a smart conference/event room for multi-tenant use, with lounge and pantry areas. The conference facility is located directly off the lobby in Two Jericho Plaza.
In order to provide additional building information, ownership has created a new website, www.jerichoplaza.com, where details can be found regarding:
-Interactive Renovation Interface, optimized for both desktop and mobile applications
-Available Amenities
-Notable tenants
-Marketing Brochure
Oxford & Simpson expects that these renovations will greatly enhance the building’s presentation and attractiveness to image-conscious corporate tenants seeking “best in class” office space on Long Island. For additional information, follow our Twitter feed @OSimpsonRealty for all the latest Jericho Plaza-related updates.





